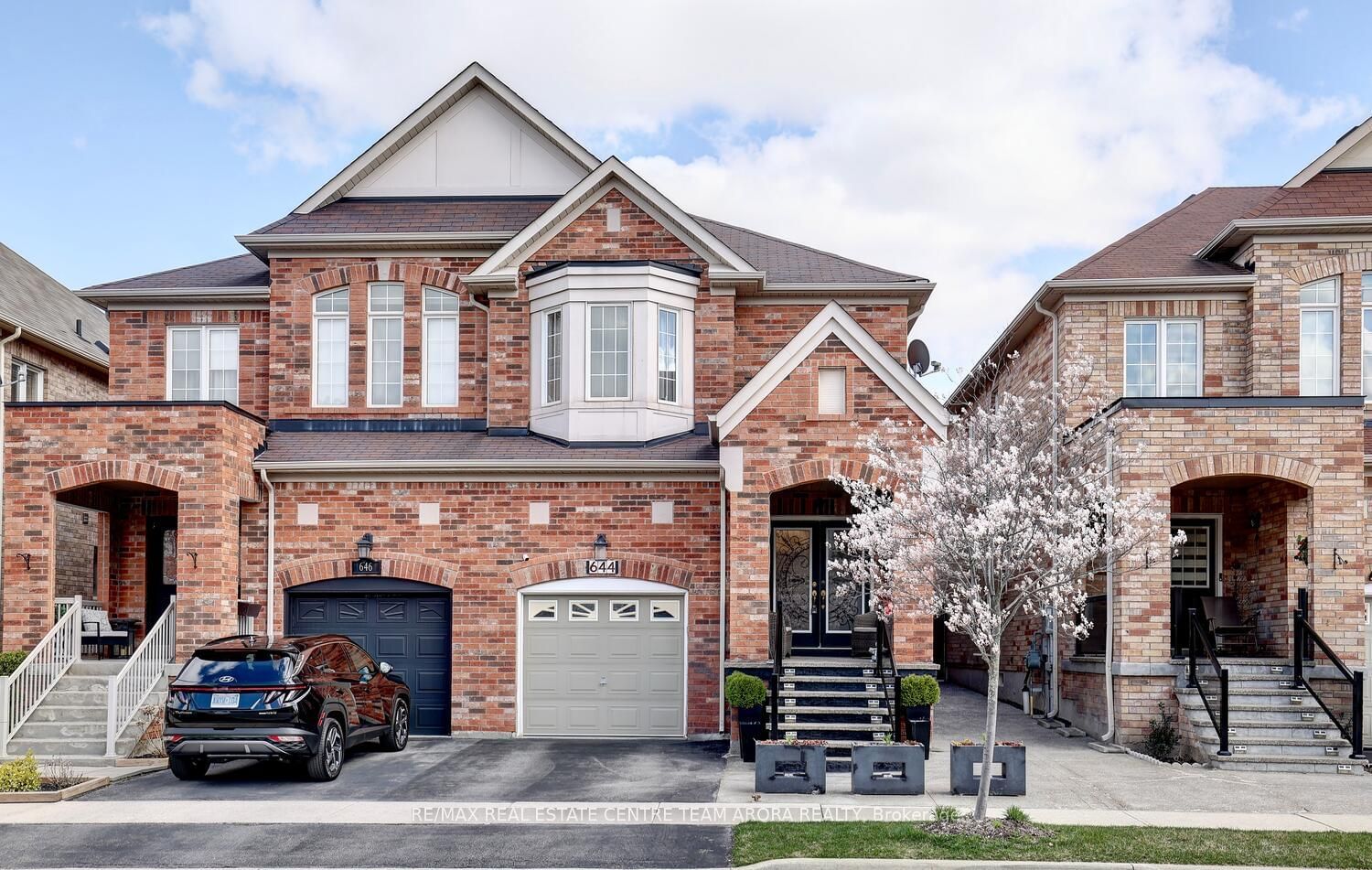$999,000
$*,***,***
4-Bed
4-Bath
2000-2500 Sq. ft
Listed on 4/22/24
Listed by RE/MAX REAL ESTATE CENTRE TEAM ARORA REALTY
This 4 Bed, 4 bath home is Loaded with Upgrades. Welcoming oversize front porch and spacious foyer. Approx 2626 Sqft of Living Space (includes basement built by the builder, as per MPAC). As you Enter, the Main Floor offers a spacious Living area that can also function as a formal Dining Room. 9ft Ceilings, Crown Moulding, Hardwood Flooring & modern light fixtures. Chefs Kitchen W/ Granite Counter Tops, Backsplash & Extended Kitchen Cabinets. Family Room is filled with Natural Light, Large Windows, Stone Wall Fireplace & Walks Out to a Backyard Backing on to a Walking trail with no neighbour behind. Oak Stairs W/I Pickets. 2nd Floor Features Hallway with Hardwood Flooring & Crown Moulding. Huge Primary Bedroom W/ 5pc Ensuite & W/I Closet. 2nd spacious Bedroom W/ 3pc Semi Ensuite. 3rd & 4th Good Size Bedrooms. Finished Basement with pot lights, 3pc washroom & access from the Garage. Extended driveway with exposed concrete border wraps around the house and extends to no maintenance composite deck. Garage W/ Shelving for extra storage.
Fully Family Oriented Neighbourhood. Close to Tiger Jeet Elementary School, Out Lady Of Fatima Catholic Elementary School, Coates Park, Public Transit, Milton Go, Hwy 401, Shopping Complex, Milton Hospital, Sport Centre n much more.
W8257922
Semi-Detached, 2-Storey
2000-2500
8+1
4
4
1
Built-In
3
6-15
Central Air
Finished
N
Brick
Forced Air
Y
$3,768.00 (2024)
98.43x24.93 (Feet)
